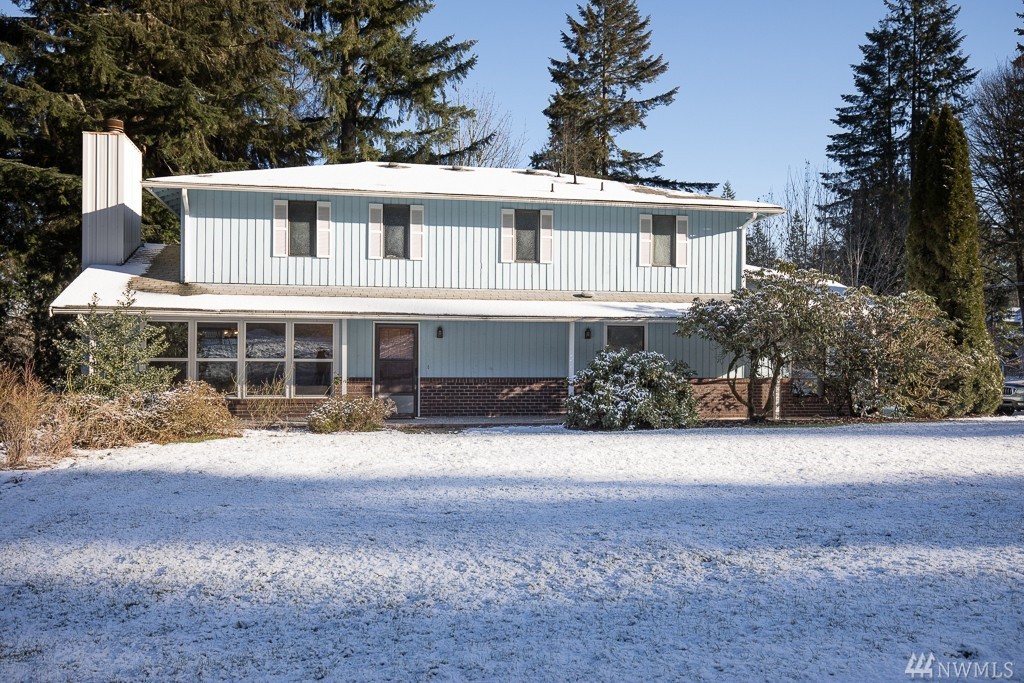
It was built in 1980, or so we were told, although we have our suspicions that parts of the house were built earlier or maybe added on later. The house sat on nearly a full acre of land, with a closed shed, wood shed, and horse barn. Fruit trees and lilacs were on our wish list and this house had them. Four bedrooms, two and a half bathrooms, large garage, more than 2000sqft. Possible garden space, a fire pit, a woodstove, and room for the kids to run. Most importantly -- the reason we sold our previous home -- it was within 15 minutes of Vic's office and the kids' school.
The blue farmhouse, as we dubbed it, also had some definite oddities. When we pulled into the driveway, there was no obvious front door. The first floor was more hallway than rooms, the staircase was narrow, steep, and winding, there were multiple kinds of flooring from one room to the next, the wallpaper and linoleum were brown and orange,

and there was a clown-covered light shade in one bedroom. From the second floor landing, you could hug the dated chandelier.

The house also needed a lot of updating, and not just cosmetic. The previous owner was a Mr. Fix-It kinda guy, good at jury-rigging, but not so great at doing things to code.
We bought the house for list price which, in the current local market, was something of a miracle, then hired a contractor and started demolition on the interior. The major work was complete at the end of May and we moved in. (More before pics, and a bunch of after pics, to come in later posts.)
So here we are, one year after finding our blue farmhouse, and our project list is still huge! We finally decided to break it all down into individual tasks, write them on sticky notes, and organize them by room. The result is a little overwhelming, but also exciting. When the board is empty, Phase I of our remodel will be complete.
We have plans for Phase II, as the outside of the house has some serious issues that will need to be resolved in the next couple of years -- siding, roof, sheathing, insulation, deck, and yard. But in the meantime, eleven months after moving in, we are so thankful for our blue farmhouse. It is slowly but surely becoming home to us, and it's been so great to have a place where the kids can run and play and explore outside.


No comments:
Post a Comment